Selecting the right roof truss for your construction project can feel like navigating a labyrinth, with each turn presenting new options and considerations. Yet, this choice is pivotal in defining both the aesthetic and structural integrity of your building.
This guide embarks on a detailed exploration of the varied landscape of roof trusses, from the commonly embraced gable and hip trusses to the specialized attic and scissor trusses.
By dissecting the advantages and intricacies of each type, we aim to transform this complex decision-making process into a straightforward path, leading you to the truss that aligns perfectly with your project’s unique needs and style.
Keep reading to simplify your choice!
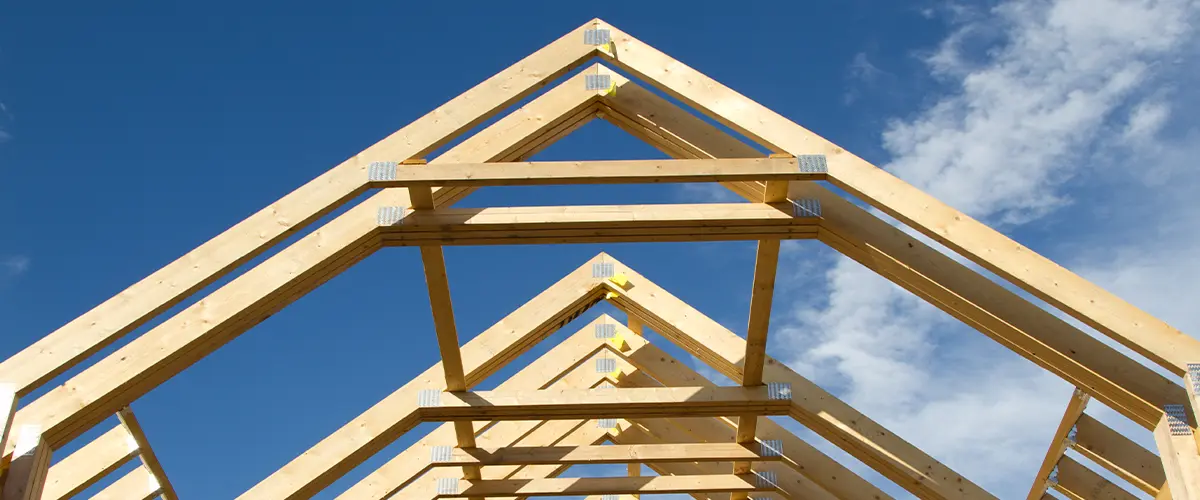
Common Types of Roof Trusses
Gable Truss
Gable Trusses stand out in residential roof construction due to their two sloping rafters that meet at the peak, forming a triangle. This design is common on homes because it easily sheds water and snow, making it ideal for areas with heavy rainfall or snowfall.
Their simplicity offers an appealing aesthetic while providing sturdy support to the roof.
Builders prefer gable trusses not only for their functionality but also because they allow for additional attic space or ventilation systems. The structure can be customized to fit various house designs, from traditional to modern looks.
Gable truss installations are straightforward, which helps keep construction costs down and speeds up the building process.
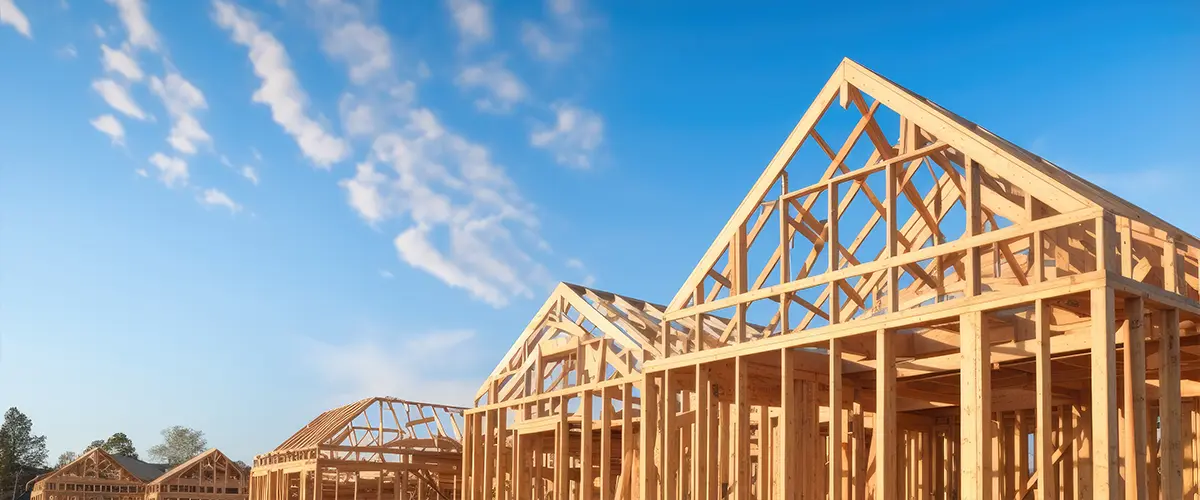
Hip Truss
Hip truss designs stand out for their ability to provide a sloping roof on all sides of the structure. This feature makes them ideal for residential roof trusses, especially in homes where aesthetics are as crucial as functionality.
Builders prefer hip trusses because they distribute weight evenly, reducing the pressure on exterior walls. They fit perfectly into architectural designs that call for more complex roof shapes and have no vertical ends, offering a smooth transition from the ridge to the eave.
This type of truss requires careful planning and precise construction techniques due to its intricate design. Yet, professionals widely use it in both new constructions and renovations to create durable and visually appealing roofs.
The seamless appearance of hip roofs not only enhances curb appeal but also provides excellent resistance against high winds and heavy snowfall. This makes it a popular choice for home construction. To help you make a better decision, also have a look at our article about the stick frame roof vs truss debate.
Moving beyond standard options brings us next to scissor roof trusses, another unique solution for homeowners seeking an open interior space with vaulted ceilings.
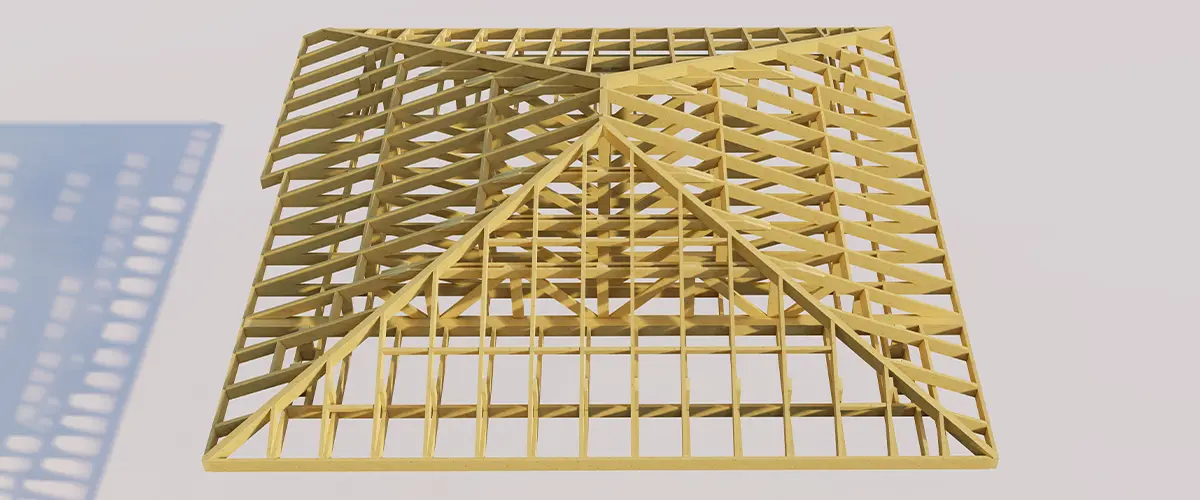
Attic Truss
The attic truss is a versatile option that combines living or storage space with the roof structure. It features a design that allows for an open area, ideal for maximizing headroom and usable floor space while maintaining structural integrity.
This type of truss is perfect for adding extra functionality to your roof, whether it’s creating additional living quarters, storage, or simply making better use of the loft area in your home.
Mono Truss
A mono truss is a single-pitched roof truss that is commonly used for industrial and commercial buildings. It consists of a single sloping plane, making it ideal for structures where water drainage is essential.
The simplicity of its design allows for efficient installation and cost-effective construction. Mono trusses are known for their versatility in accommodating various spans and load requirements, making them a popular choice across different architectural projects.
Mono trusses simplify roofing installations by offering an effective solution to ensure proper water runoff on the structure’s roof.
They feature sturdy construction and can be tailored to specific dimensions as needed, adding to their appeal in contemporary construction projects aiming for efficiency and functionality.
Less Common Types of Roof Trusses
Less common types of roof trusses include the king post truss, queen post truss, gambrel truss, raised heel truss, and North Light roof truss. Each of these designs offers unique features and benefits that cater to specific project requirements.
King Post Roof Truss
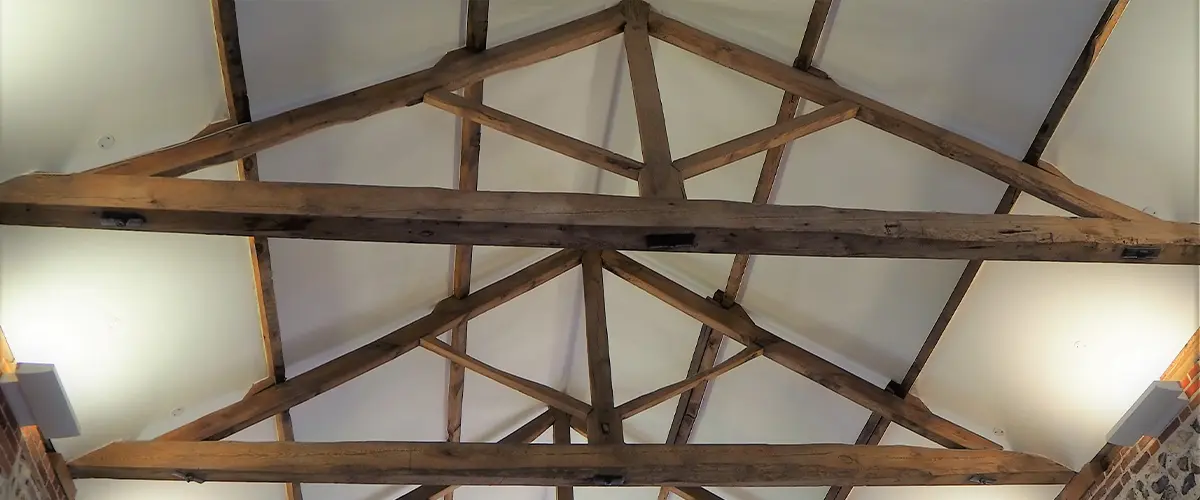
The king post roof truss is one of the simplest and oldest types of trusses, consisting of a central vertical post supported by two diagonal beams extending from each side. It is commonly used in simple roof designs for small to medium-sized spans.
The design provides stability and support for the structure, making it a cost-effective option for various construction projects. Utilizing the keywords “king post truss” and “central vertical post,” this type of truss offers a straightforward and reliable solution for many roofing needs.
Queen Post Roof Truss
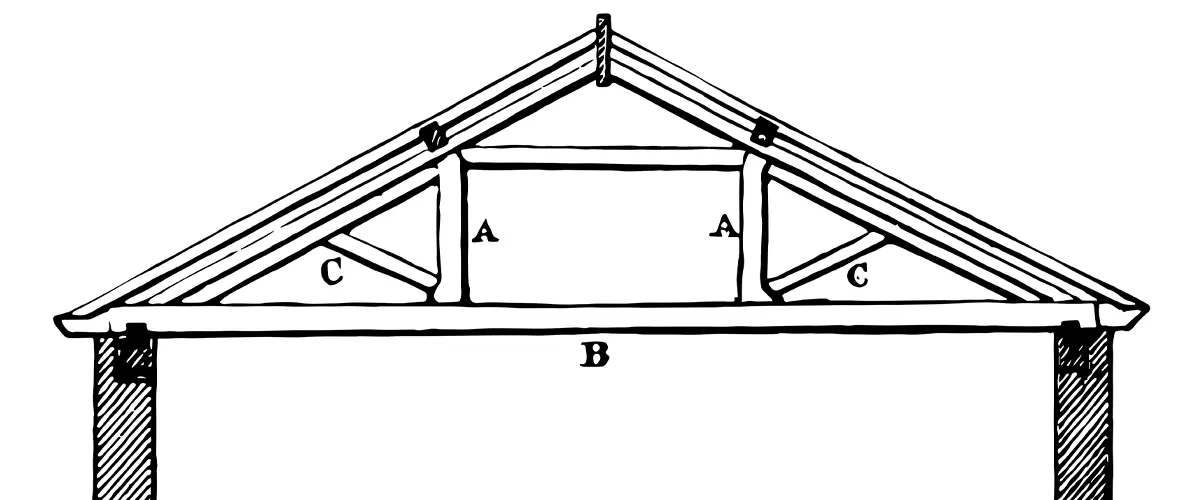
The Queen Post Roof Truss is a traditional design featuring two vertical posts (queen posts) and diagonal bracing. This design provides ample support for longer spans while allowing for the inclusion of interior walls, making it an excellent choice for homes with flexible layout plans.
The queen post truss is known for its simplicity and effectiveness in providing structural strength, making it a versatile option for various architectural styles.
Featuring two vertical posts, the Queen Post Roof Truss incorporates diagonal bracing to deliver robust structural support across longer spans. This traditional design allows for flexibility in interior layout plans by accommodating the inclusion of interior walls.
Gambrel Truss
The gambrel truss is a type of roof truss design that features two sloping sides with different slopes, creating a distinctive barn-like appearance. This design provides additional space in the upper section of the building, offering more headroom and potential for storage or living areas.
The combination of steeper lower slopes and gentler upper slopes adds to the overall aesthetic appeal while providing structural support for larger spans.
Gambrel trusses are commonly used in barns, sheds, and residential construction to maximize interior space and create a visually striking roofline. These trusses are ideal for creating a spacious feel in attic areas or second-floor living spaces within homes.
Raised Heel Truss
The raised heel truss is a modified version of the common trusses with an elevated section at the bottom chords. This design allows for additional insulation and provides increased energy efficiency, making it ideal for eco-friendly building projects.
Raised heel trusses are especially beneficial in reducing heat loss through the attic space, creating a more comfortable interior environment while lowering energy costs. Their versatility and performance make them a popular choice among homeowners looking to maximize their home’s energy efficiency.
Incorporating raised heel trusses can help in achieving sustainability goals without sacrificing structural integrity or aesthetic appeal. Their ability to accommodate thicker insulation makes them an attractive option for those seeking to reduce their carbon footprint while saving on utility expenses over time.
North Light Roof Truss
Connecting from the “Raised Heel Truss” to the “North Light Roof Truss,” we have another less common type of roof truss. The North Light Roof Truss is a variant designed for industrial buildings, warehouses, and factories.
It consists of a series of parallel trusses with supporting beams running perpendicular to them. This design ensures an open space below, allowing natural light to filter through and illuminate the interior, which is crucial in such large-scale settings.
With its distinctive construction featuring closely spaced trusses, the North Light Roof Truss provides structural strength and stability over expansive areas without compromising on natural lighting.
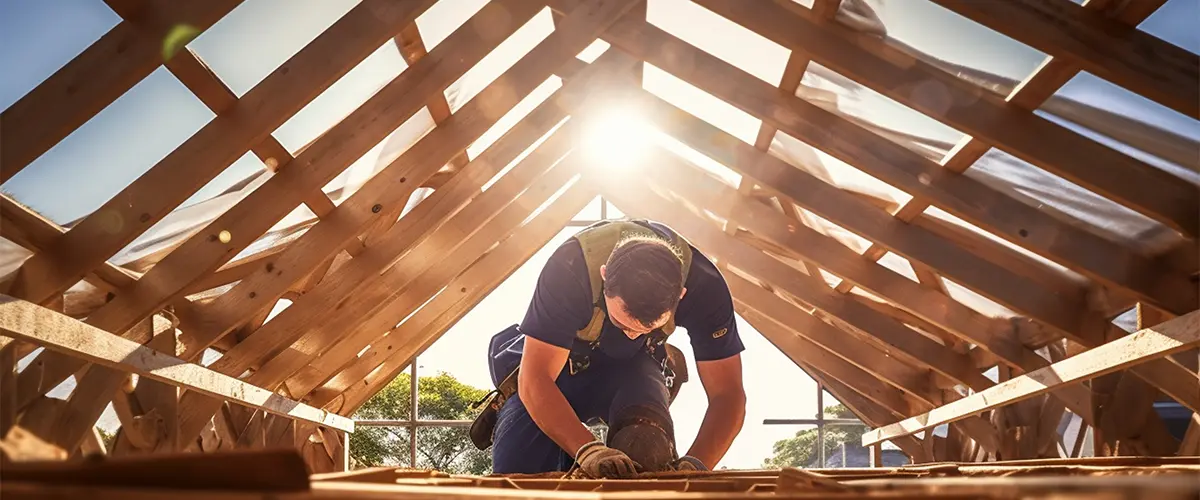
Factors to Consider When Choosing a Roof Truss Design
Roof type
The type of roof you choose can impact the overall look and functionality of your home. Different truss designs are suited to different types of roofs, such as gable, hip, or gambrel styles.
When deciding on a roof type, it’s crucial to consider factors like architectural aesthetics, load requirements, and interior layout plans for a successful roofing project.
The style of your roof will determine which truss design is best suited for it. Whether you opt for traditional gable or hip roofs or something more unique like a gambrel style, the choice in roof type will help narrow down the most suitable truss design for your construction project.
Construction budget
Your construction budget plays a crucial role in selecting the right roof truss design. The cost of materials, as well as manufacturing and installation expenses, will influence your choice.
Keep in mind that certain designs may require more labor and specialized hardware, impacting your overall expenditure. Analyzing these factors ensures that you stay within your financial limits while achieving the desired structural integrity.
When it comes to managing costs for roof trusses, consider seeking quotes from multiple suppliers and discussing alternative design options with your contractor or engineer. By doing so, you can find a balance between quality and affordability while staying within your designated budget parameters.
Desired aesthetic
When choosing a roof truss design, considering the desired aesthetic is crucial. The style of the truss should complement the overall look and feel of the structure. Factors such as architectural preferences, visual appeal, and harmony with surrounding buildings or landscape play a significant role in achieving the desired aesthetic.
Incorporating elements like exposed wooden beams or unique angles can help create a customized and visually appealing roof structure.
Incorporating the desired aesthetic not only enhances the overall appearance but also adds character to the building.
Whether it’s a traditional, rustic look or a modern, sleek design, selecting a roof truss that aligns with the desired aesthetic contributes to creating an attractive and cohesive architectural style.
Span and load requirements
When choosing a roof truss design, it is essential to consider the span and load requirements. The span refers to the distance the truss must cover without support, while the load requirements pertain to the weight that the truss needs to bear.
These factors determine which type of roof truss will provide adequate support for your specific construction project.
Careful consideration of span and load requirements ensures that you select a roof truss design that can accommodate both structural integrity and functionality while aligning with your construction budget.
Interior layout plans
When considering the interior layout plans for a building, it’s important to account for the space needed for rooms and other functional areas. The design of roof trusses must integrate with the layout plans to ensure sufficient headroom and support across the intended spaces.
This may involve working closely with an architect or designer to optimize the functionality and aesthetics of the interior.
The integration of roof trusses into interior layout plans influences not only the structural integrity but also contributes significantly to creating open, usable spaces within a structure.
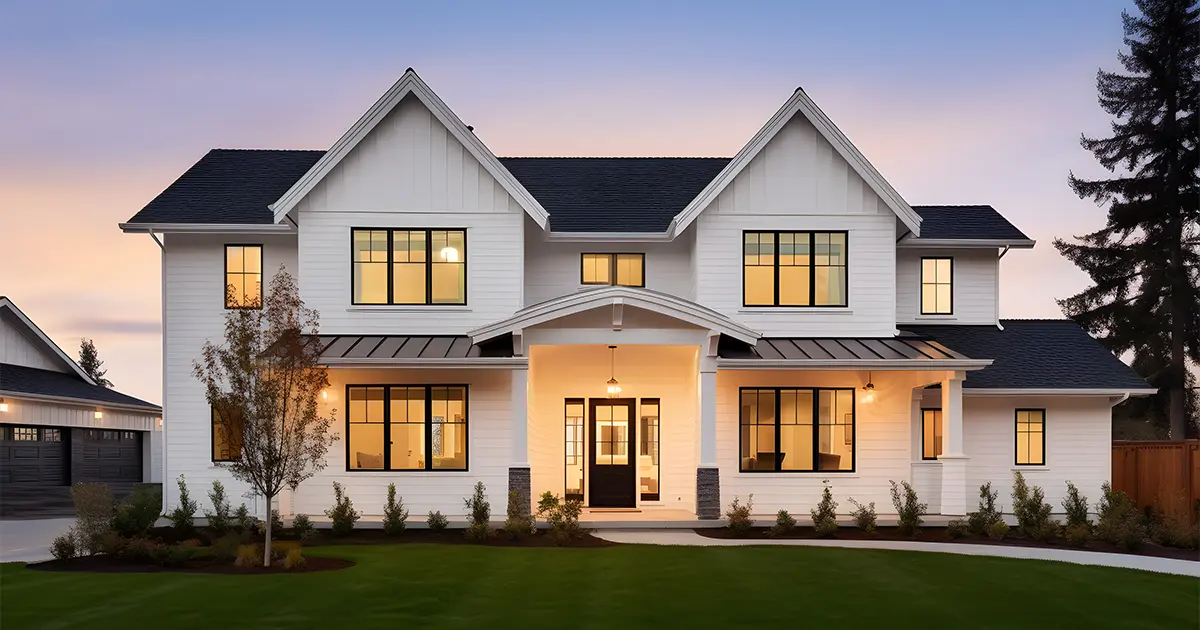
Elevating Structures with the Perfect Truss
The architectural backbone of any construction, roof trusses not only define the silhouette of a building but also bear the critical responsibility of supporting its weight.
As we’ve journeyed through the diversity of truss types—from the simplicity of gable trusses to the sophistication of attic and mono trusses—it’s clear that the right selection transcends aesthetic appeal, touching on aspects of durability, functionality, and even energy efficiency.
This comprehensive exploration is designed to arm you with the knowledge to choose a roof truss that not only meets your project’s technical demands but also compliments its architectural vision, thereby laying the foundation for a structure that is as sturdy as it is striking.
More to read on the topic: Floor Trusses vs. Floor Joists vs. I-Joists
FAQs
Ready to Transform Your Vision into Reality? Contact Conklin Construction Today
If you’re ready to take the next step in your construction project and require expert guidance on choosing the perfect roof truss, get in touch with Conklin Construction.
Let our team of skilled professionals partner with you to bring your architectural vision to life, ensuring that every aspect of your project, from the roof down, is executed with precision and care. With Conklin Construction, your construction dreams are within reach! (608) 839-0620
