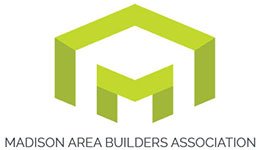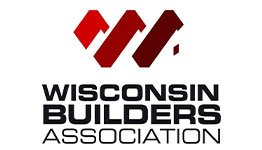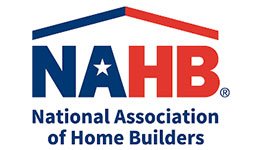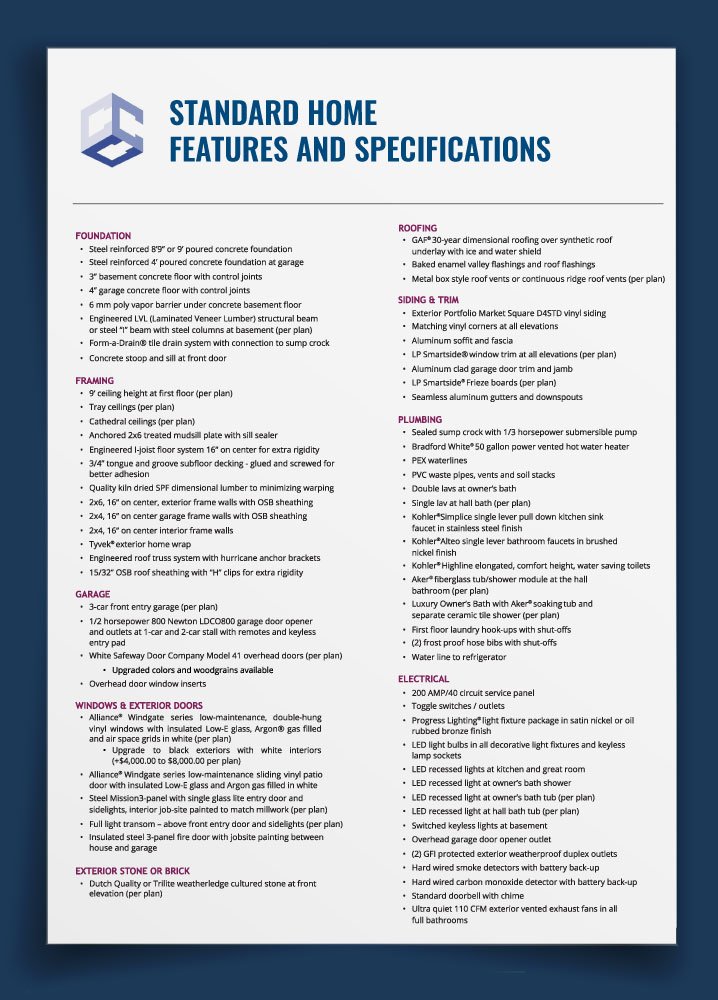The Maywood House Plan
Here’s what the Maywood house plan includes:
- 1 floors
- 3 bedrooms
- 2 bathrooms
- 3-car garage
- 1 laundry room
- 1 mud room
- 1 powder room
- 1 His/her walk-in closet
- Dining space
- Great room
- Open-space kitchen
- 1 foyer
- 1 screened porch
- 1 front porch
- 1 deck
2160 square footage
starting at $594,000
The Promise Of Quality
Each home has a high-quality set of standard features that you can check out so that you can learn in advance what you should expect when getting your custom home built by Conklin Construction.
The features and specifications – like the floor plans and everything in your home – are 100% customizable per your needs and requests.




Protected By A Warranty By Residential Warranty Company, LLC
With every home that we plan and build, we have strong warranties – for workmanship, materials, mechanical systems, and structural elements – that ensure you can enjoy your home worry-free. When you decide to build with us, we’ll go over every aspect of the warranty so that you can make an informed decision.

