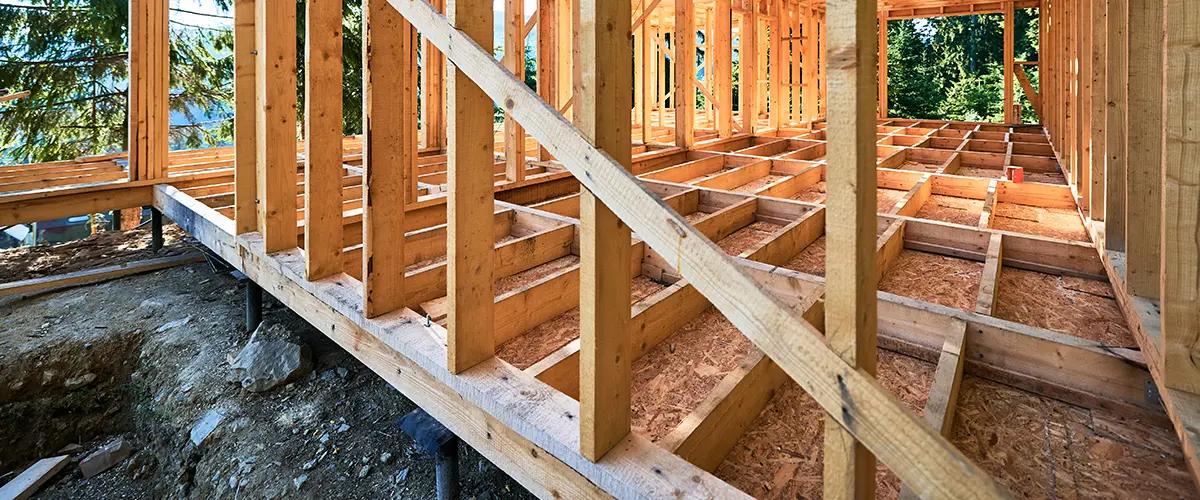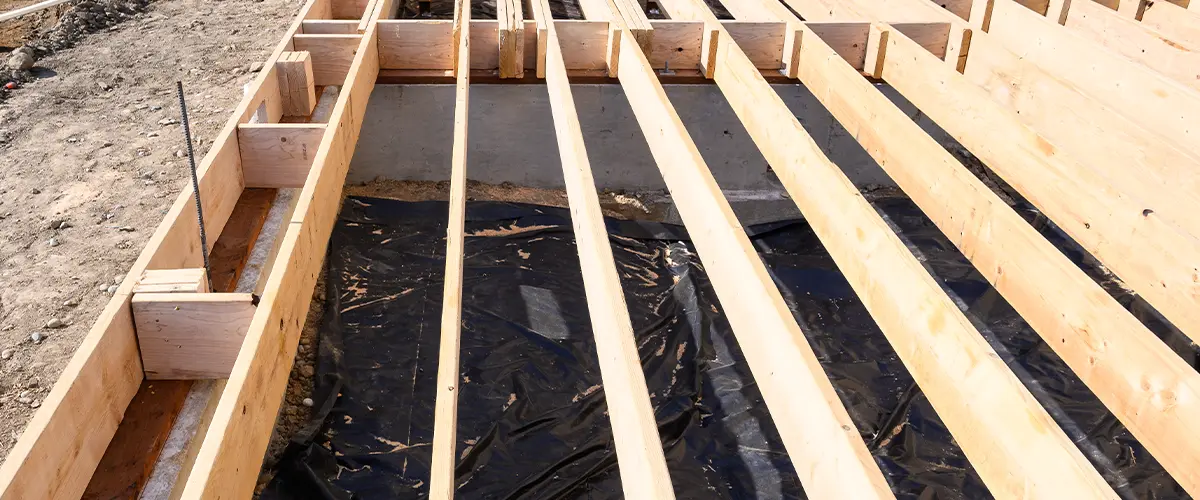If you’re embarking on a construction or renovation journey, chances are you’ve stumbled upon terms like floor trusses, floor joists, and I-joists. They might sound like technical jargon, but fear not! We’re here to clear up the confusion.
Let’s decode these terms in a simple and engaging way, so you can confidently choose the right one for your project.

What’s Holding Up Your Floor?
First, let’s talk basics. When you’re building a floor, you need something to support it and keep it sturdy. That’s where floor trusses, floor joists, and I-joists come into play. They’re all types of structural support, but they each have their own unique features and benefits. Let’s dive into each one.
Floor Joists: The Classic Choice
Floor joists are the traditional way to support a floor. They’re usually made from solid wood and run parallel to each other, spaced evenly apart. Think of them as the bones of your floor.
Pros of Floor joists
- Simplicity: Easy to work with, especially for small projects.
- Cost-Effective: Typically cheaper than other options.
- Availability: Readily available at most lumber yards.
Cons of Floor joists
- Span Limitations: Not ideal for very wide spans without additional support.
- Wood Quality: Can be prone to warping and shrinking over time.
Floor Trusses: The Strong and Flexible Option
Floor trusses are engineered structures made from a combination of wood and metal plates. They form a web-like pattern, which makes them super strong and able to span large distances.
Pros of Floor Trusses
- Long Spans: Great for large, open spaces because they can span longer distances without support.
- Mechanical Runs: Easier to run plumbing, electrical, and HVAC through them thanks to the open web design.
- Strength: Very strong and sturdy, less likely to warp.
Cons of Floor Trusses
- Cost: Generally more expensive than floor joists.
- Complexity: Require precise engineering and installation.
I-Joists: The Modern Marvel
I-joists are a type of engineered wood product. They look like a capital “I” in cross-section, with a solid top and bottom (flanges) and a thinner vertical section (web) in between.
Pros of I-Joists
- Consistency: Manufactured to be uniform and straight, so no surprises with warping.
- Lightweight: Easier to handle and install.
- Span Capability: Can span longer distances than traditional joists.
Cons of I-Joists
- Cost: Typically more expensive than traditional joists, but often cheaper than trusses.
- Fire Performance: Can be less fire-resistant than solid wood joists.
More to read on the topic: Types of Foundation Piers
How to Choose between Floor Trusses,. Floor Joists and I-Joists
So, how do you decide which one to use? Here are a few tips to guide you:
- Consider the Span
If you’re covering a wide area without many supports, floor trusses or I-joists are your best bet.
- Think About Cost
If you’re on a tight budget, traditional floor joists might be the way to go.
- Plan for Utilities
If you need to run a lot of pipes or wires through your floor, trusses with their open webs can make this much easier.
- Look at the Load
For heavy loads, you might want to go with floor trusses or I-joists for extra strength and stability.

Eco-Friendly Considerations
In today’s world, sustainability is key. Let’s look at how each of these options fares in terms of environmental impact:
- Floor Joists
- Made from natural wood, which is renewable.
- Requires larger trees, which can impact forests if not sourced responsibly.
- Floor Trusses
- Often made from smaller wood pieces and engineered wood, making better use of raw materials.
- The manufacturing process can be more energy-intensive.
- I-Joists
- Efficient use of wood, with less waste and often using sustainable wood products.
- Like trusses, the production process can consume more energy compared to traditional joists.
Common Mistakes to Avoid
- Inadequate Support: Always ensure your floor supports are adequately supported at the ends and any intermediate supports.
- Ignoring Load Calculations: Don’t guess when it comes to load-bearing requirements. Use proper calculations or consult with a structural engineer.
- Cutting Without Permission: Avoid cutting holes or notches in trusses or I-joists without consulting the manufacturer’s guidelines. Improper cuts can severely weaken the structure.
- Poor Ventilation: Ensure that there is adequate ventilation around wooden supports to prevent moisture buildup and potential rot.
Frequently Asked Questions
Floor trusses are engineered for strength and long spans, with an open web design for easy utility access. Floor joists are traditional, solid wood beams ideal for smaller projects. I-joists are engineered wood products that combine strength and lightweight properties, perfect for modern builds.
Traditional floor joists are typically the most budget-friendly option. However, for larger spans or specific design needs, floor trusses or I-joists may offer better value despite a higher initial cost.
While floor joists can be a good DIY project for those with some carpentry experience, installing floor trusses and I-joists often requires professional expertise due to their complexity and the precision needed.
Consider the span, load requirements, budget, and ease of installation. Consulting with a structural engineer or a professional contractor can also help you make the best choice.
Each type has its pros and cons regarding environmental impact. Engineered products like floor trusses and I-joists make efficient use of materials, while traditional joists rely on natural wood, which can be sustainable if sourced responsibly.
More to read: Different Types of Roof Trusses
Make The Right Choice For Your Home
At Conklin Construction, we understand that choosing the right floor support system is crucial for the success and longevity of your building project. Whether you’re leaning towards the classic reliability of floor joists, the robust flexibility of floor trusses, or the modern efficiency of I-joists, our team is here to help.
Ready to get started on your construction or renovation project? Contact Conklin Construction today! Our experts are eager to provide personalized advice or professional home construction and home design services to ensure your floors are solid and secure.
